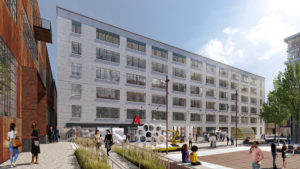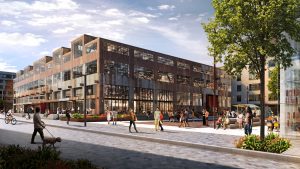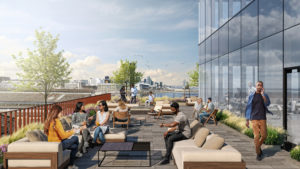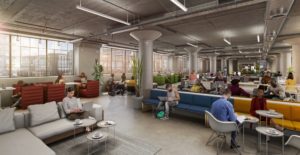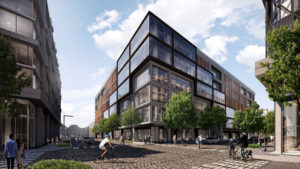Office & Lab Leasing
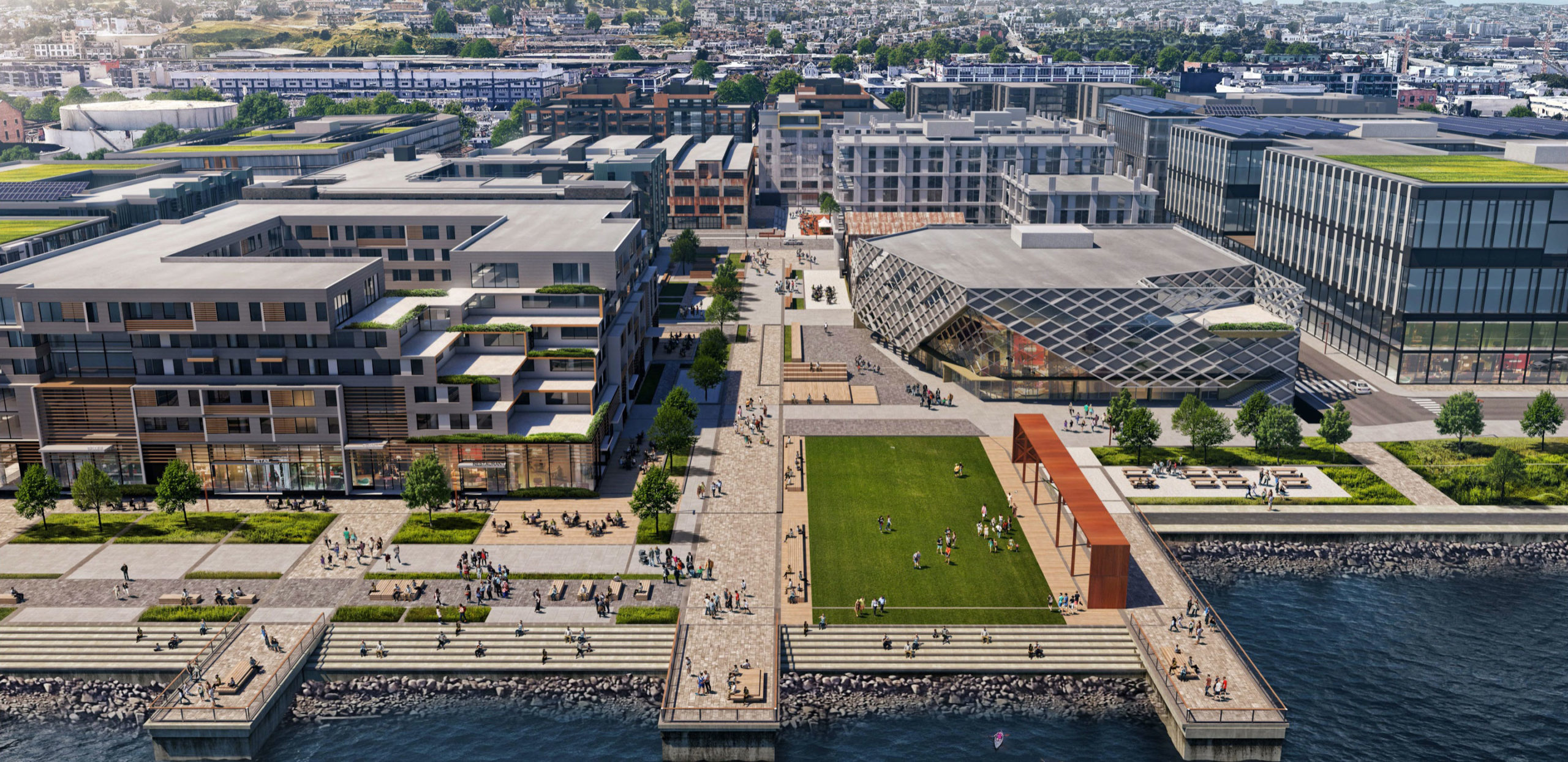
Pioneering Design
The architecture and design of the buildings will reflect the colossal ambition of the project. Rehabilitating and celebrating the history of Pier 70, each building is authentically Dogpatch and seeks to provide spaces that inspire diverse and visionary thought.
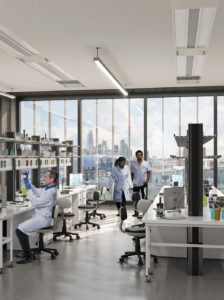
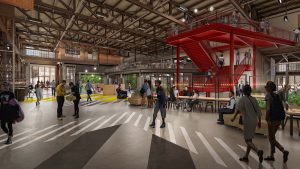
Downloads
Project overview
-
1.82M RSF
New office & lab space -
250,000 RSF
Historic rehab buildings -
1,185+
New units of housing on-site -
9 Acres
9 acres of waterfront parks, playgrounds and opportunities for recreation -
50,000 RSF
Maker space -
115,000 RSF
Retail and neighborhood amenities -
90,000 RSF
Arts facilities
Site Plan
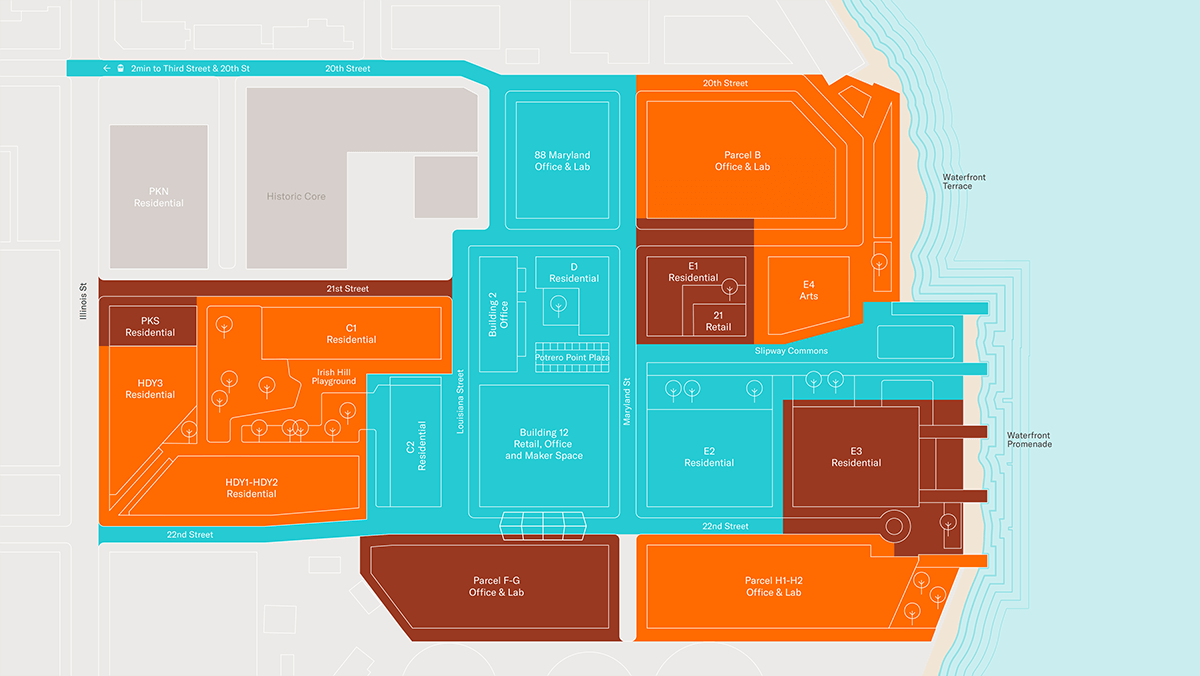
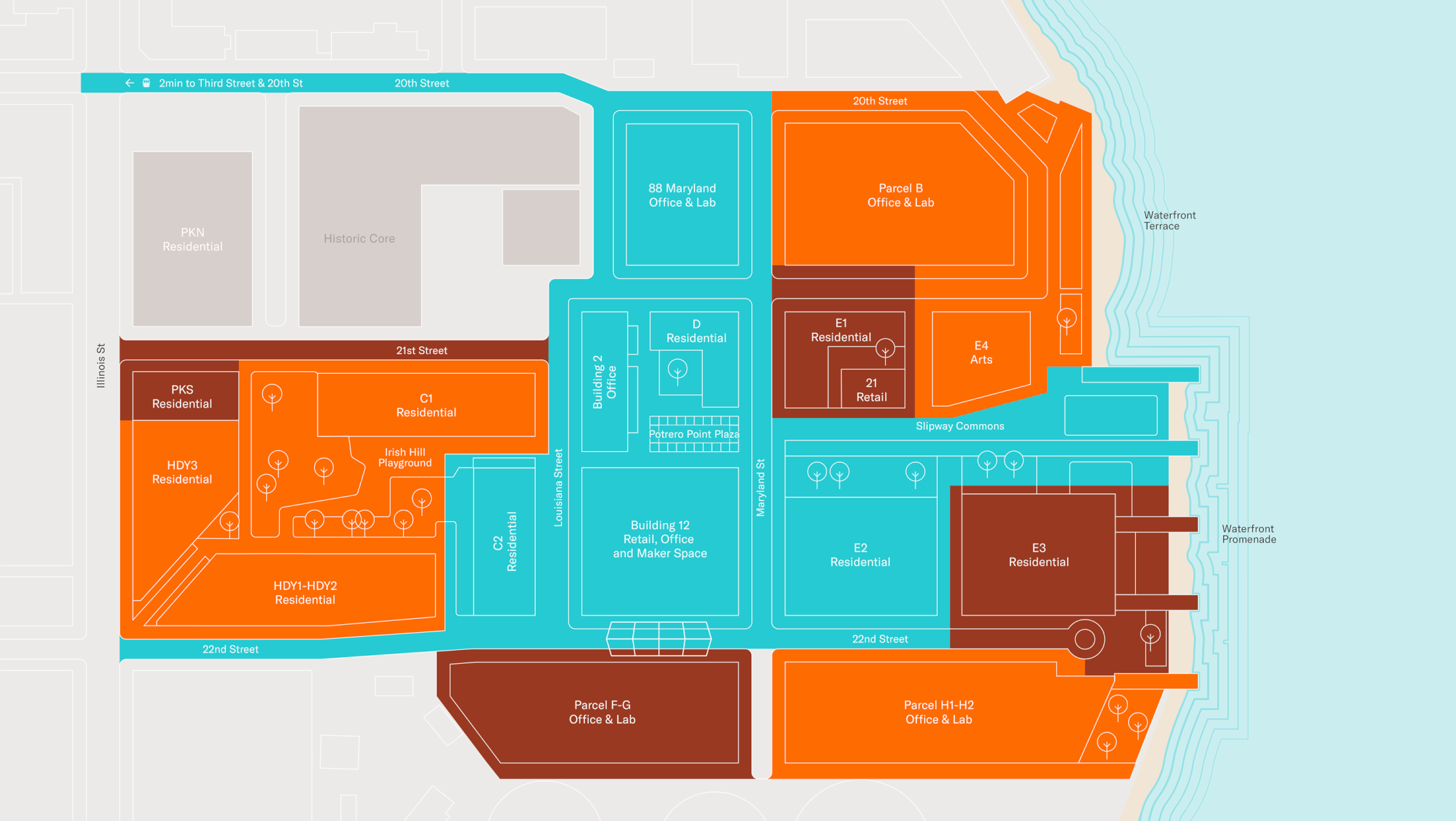
- Phase 1
- Phase 2
- Phase 3
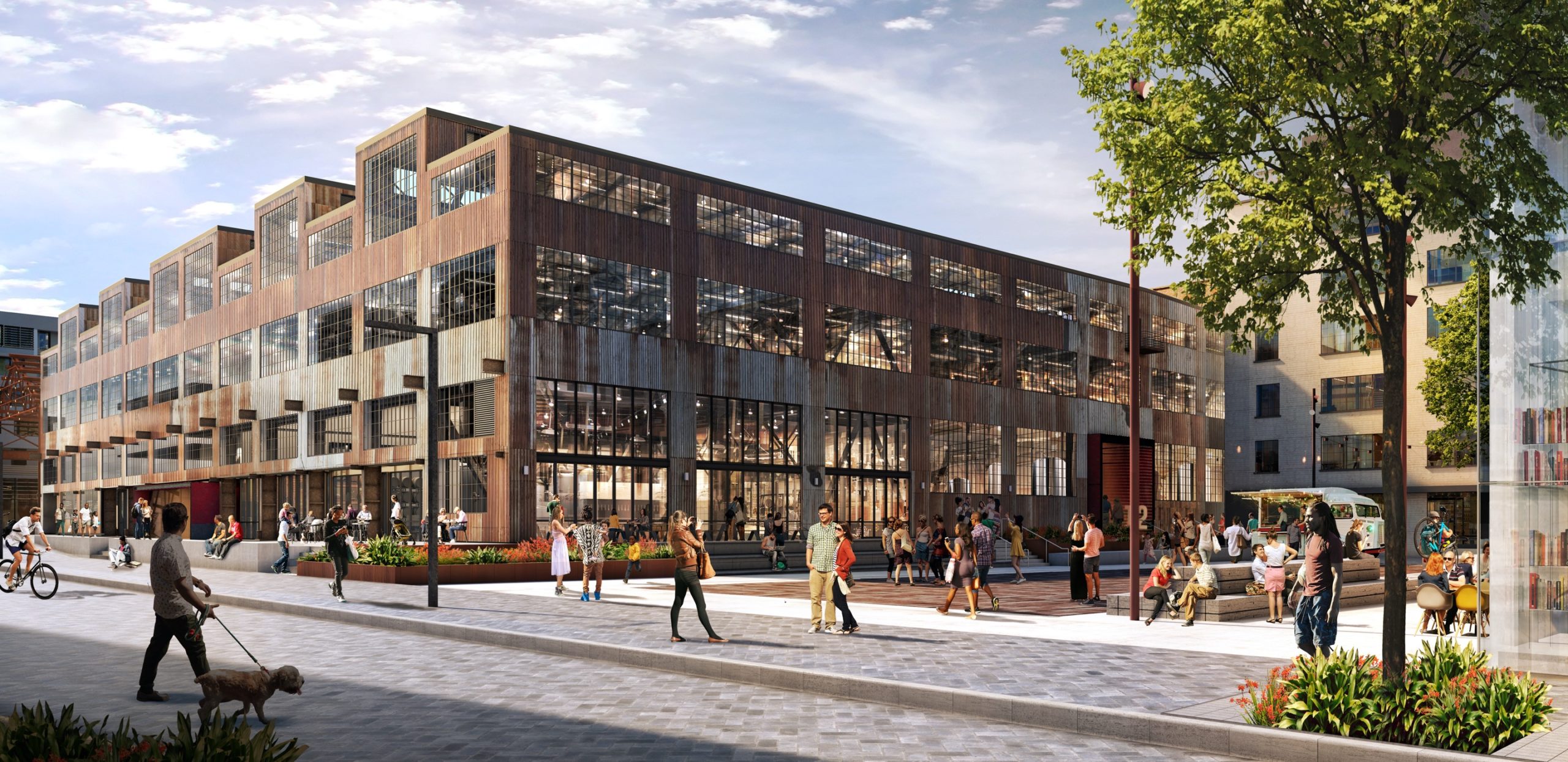
Building 12
Building 12 is a platform for makers, artisans and creative businesses all within a thriving multi-use historic structure that is immediately adjacent to Pier 70’s parks and open space, offering the opportunity to become part of a unique creative community unlike anywhere on the West Coast.
70,000 RSF +/–
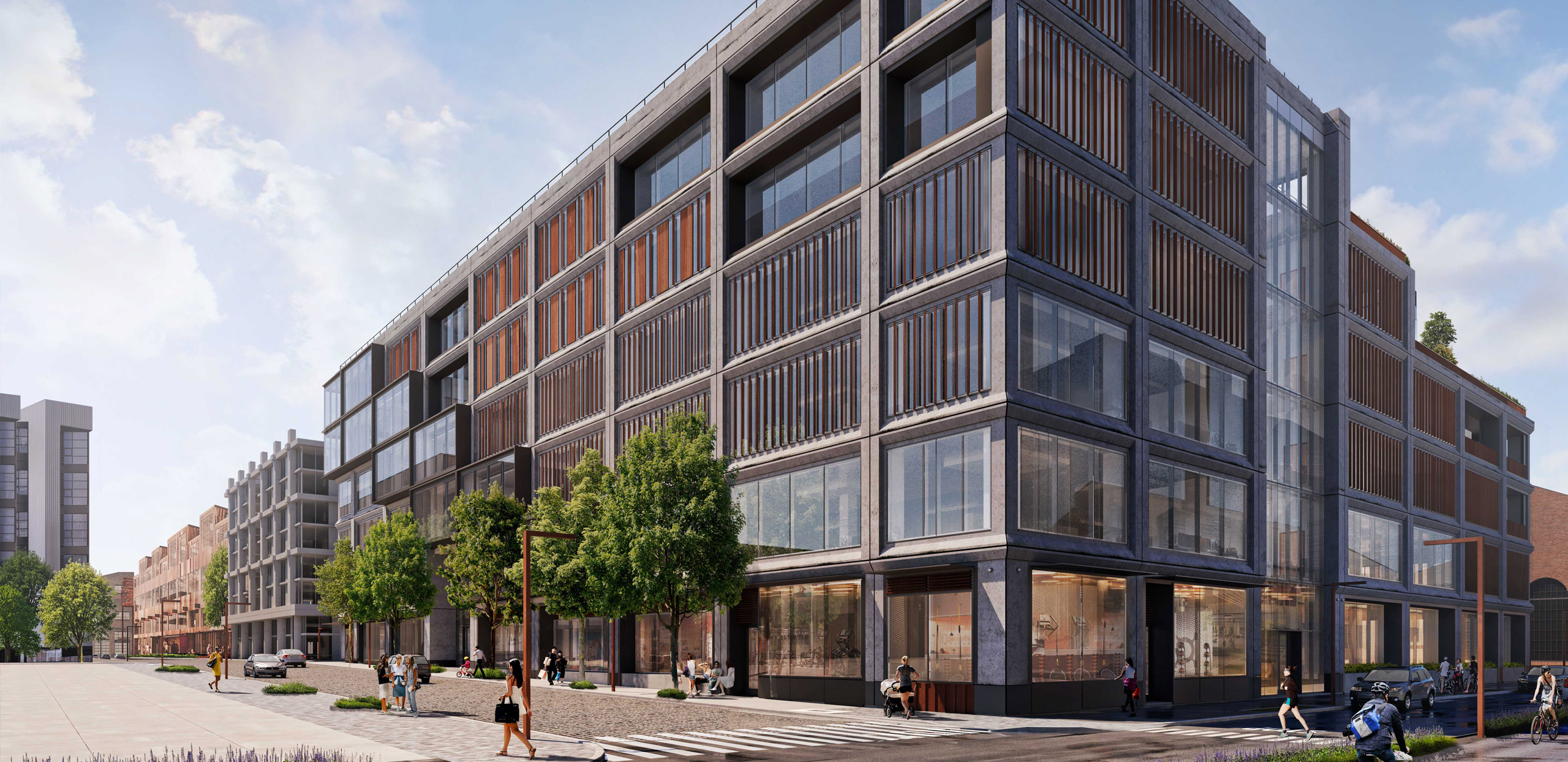
88 Maryland
88 Maryland will be the largest CLT office building in the United States and evokes a modern version of Pier 70’s historic industrial nature.
300,000 RSF +/-
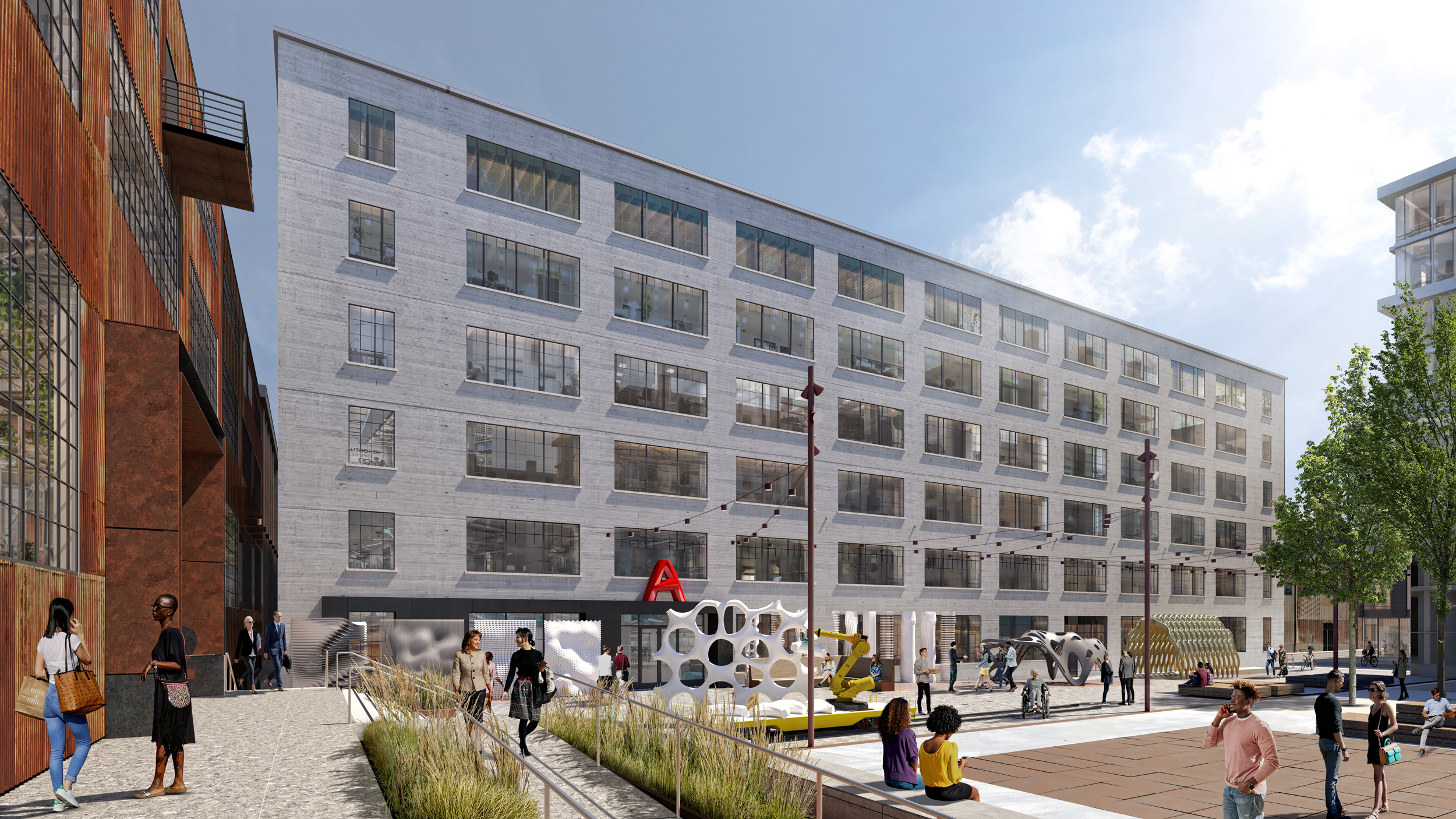
Building 2
Building 2 is an historic concrete structure featuring authentic mushroom-cap columns situated adjacent to Building 12.
100,000 RSF +/–
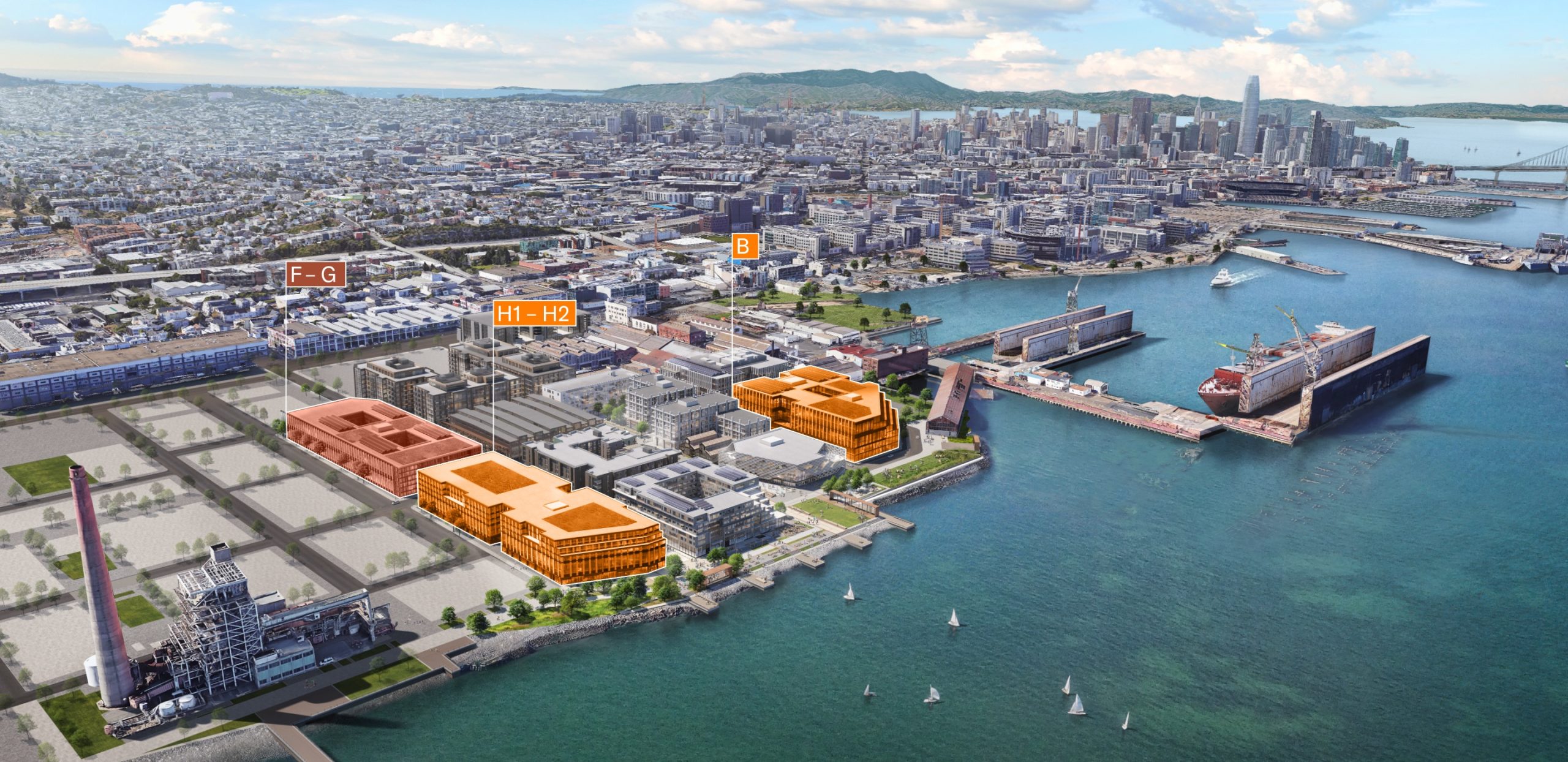
Phases 2 and 3
Delivering three additional new-construction office buildings to Pier 70 over Phases 2 & 3.
Office Buildings
-
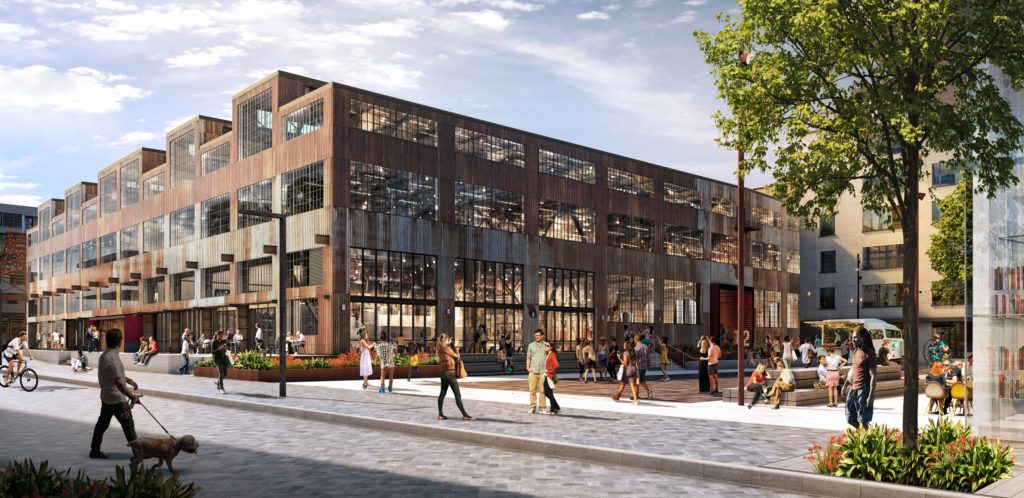
Building 12
Historic restoration delivering an open platform for makers, artisans and creative businesses.
-
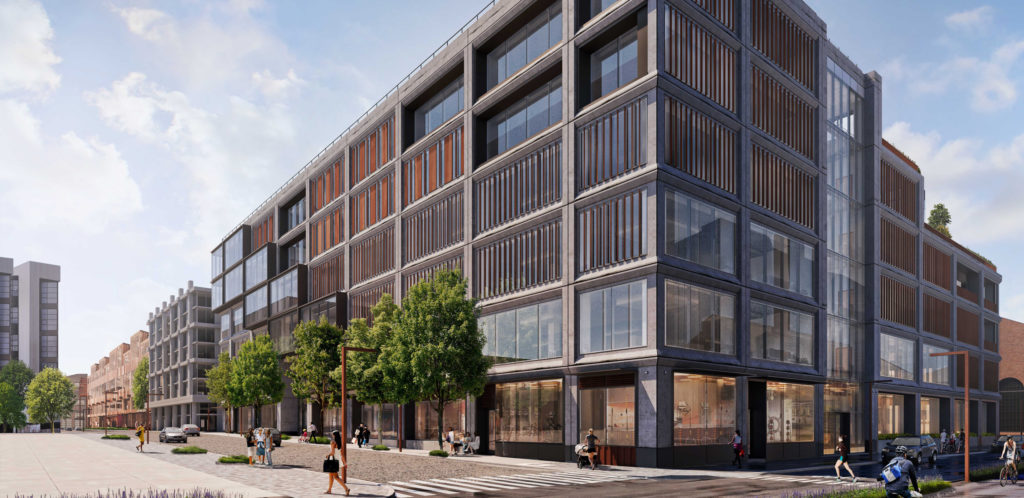
88 Maryland
The largest CLT office building in the United States.
-
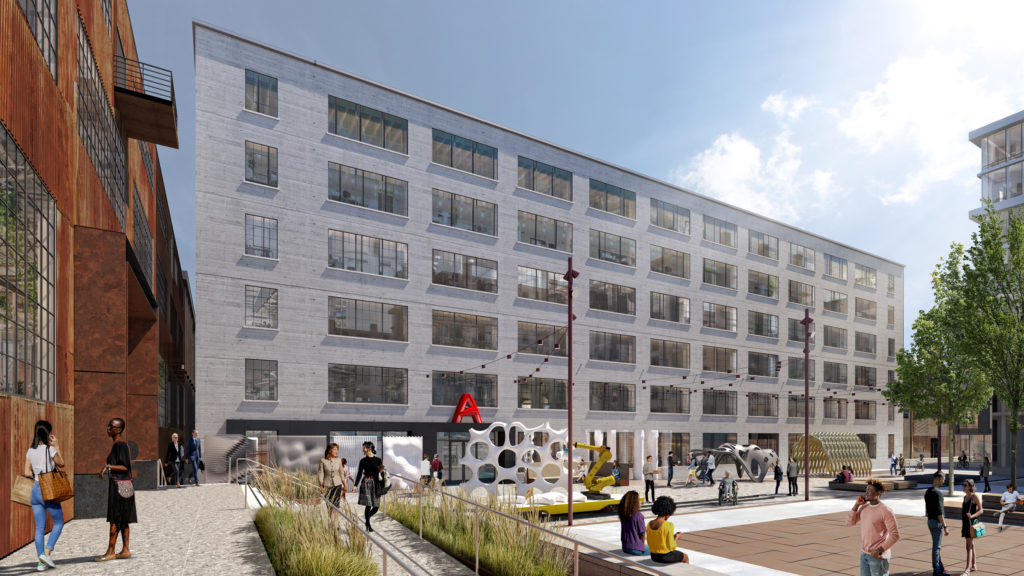
Building 2
A historic, industrial building restored to creative office with direct views of the San Francisco Bay.
-
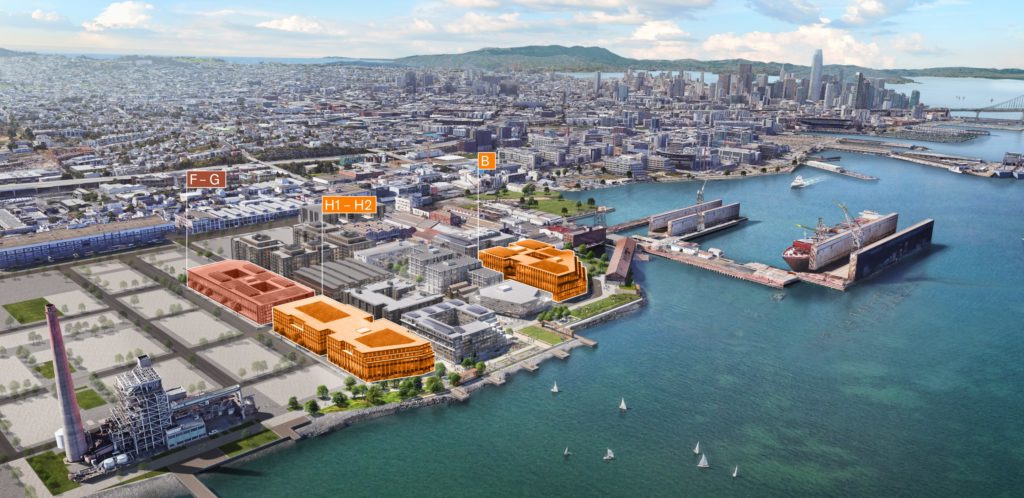
Phases 2 and 3
Delivering an additional 3 office buildings to Pier 70 over several years.
Getting to Pier 70
-
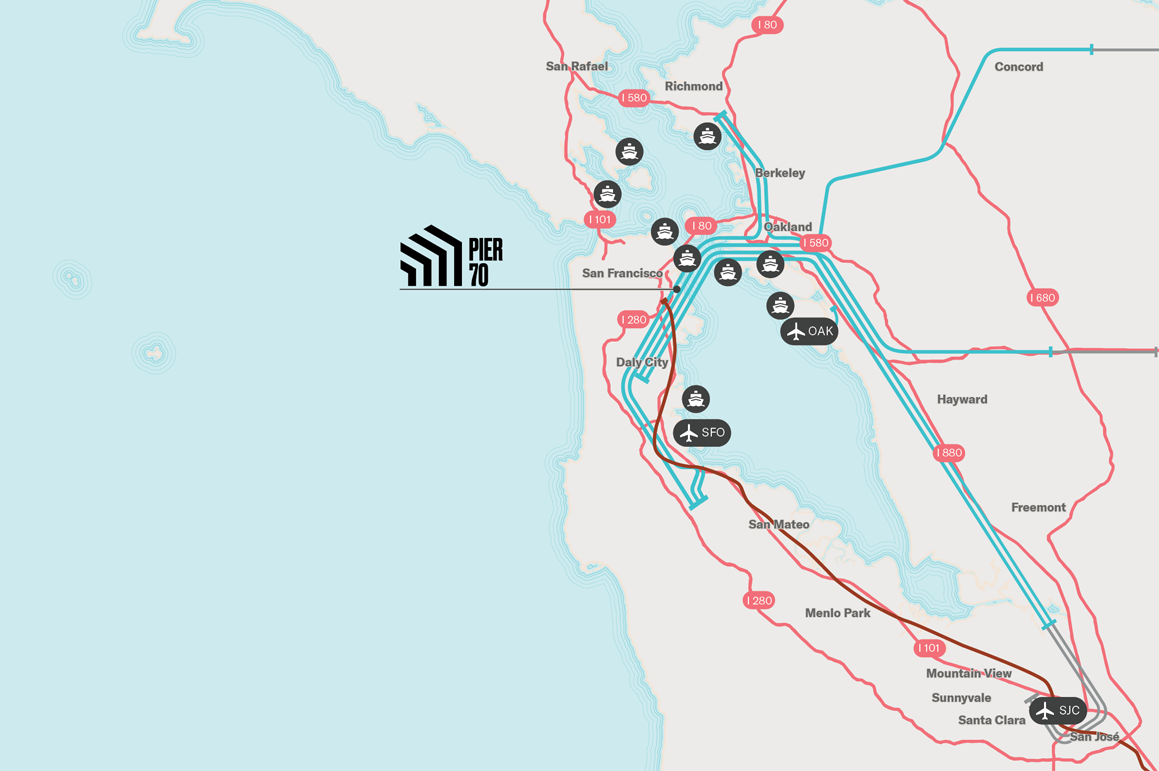
Dogpatch is conveniently located on the eastern corridor of San Francisco within easy reach of downtown and Silicon Valley and access to three major international airports.
-
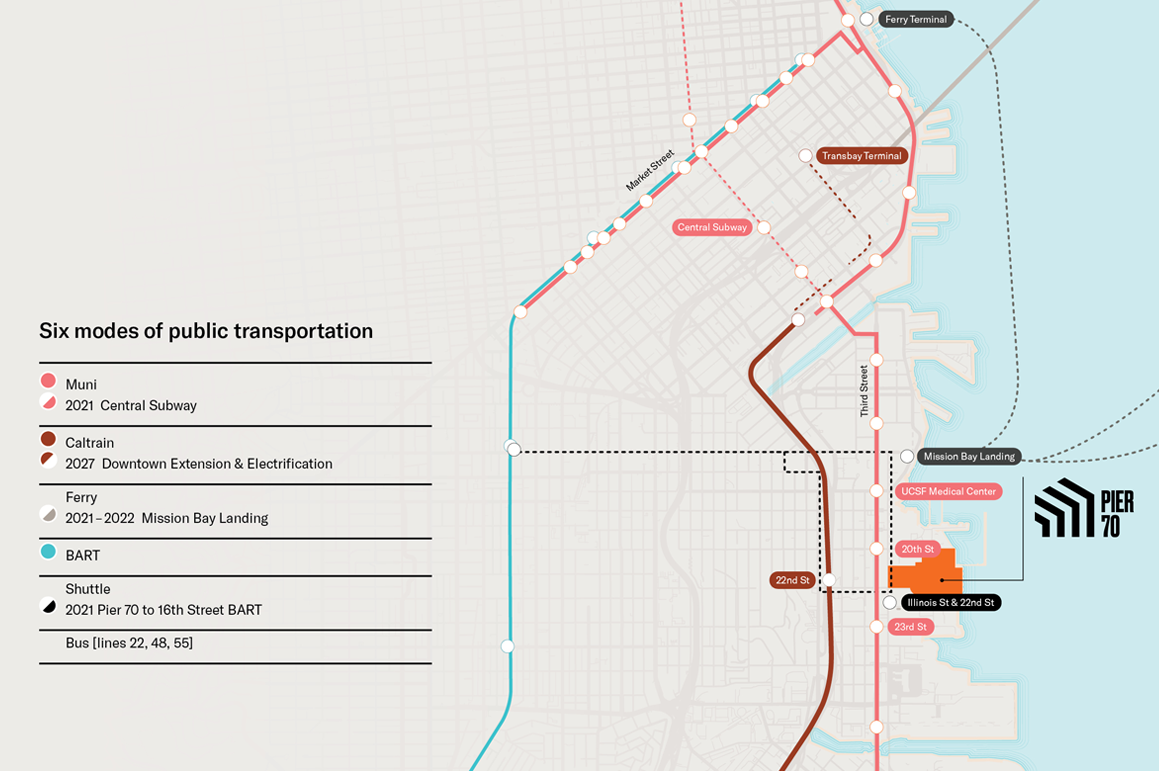
-
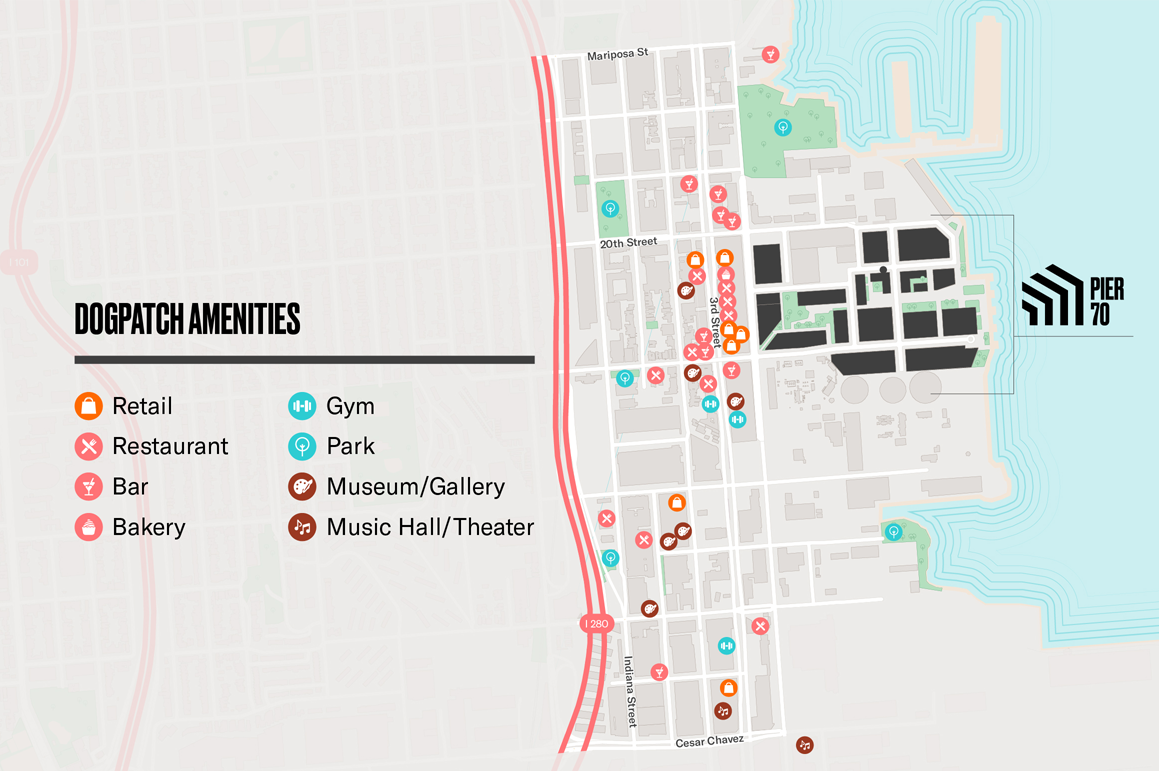
In addition to abundant on-site amenities, Pier 70 is just steps away from everything the Dogpatch has to offer.
Contact
-
Christopher T. Roeder
Project Lead
+1 415 395 4971
chris.roeder@am.jll.com
License #: CA – 1190523 -
Charlie Hanafin
Office Leasing
+1 415 395 4951
charlie.hanafin@am.jll.com
License #: CA – 1996121 -
Scott W. Miller
Lab Leasing
+1 650 480 2199
scottw.miller@am.jll.com
License #: CA – 01457617 -
Grant Yeatman
Lab Leasing
+1 510 465 9406
grant.yeatman@am.jll.com
License #: CA – 01972905
The Team
-
World Class Developer
-
Office Architects
-
Office Leasing
-
Retail Leasing
